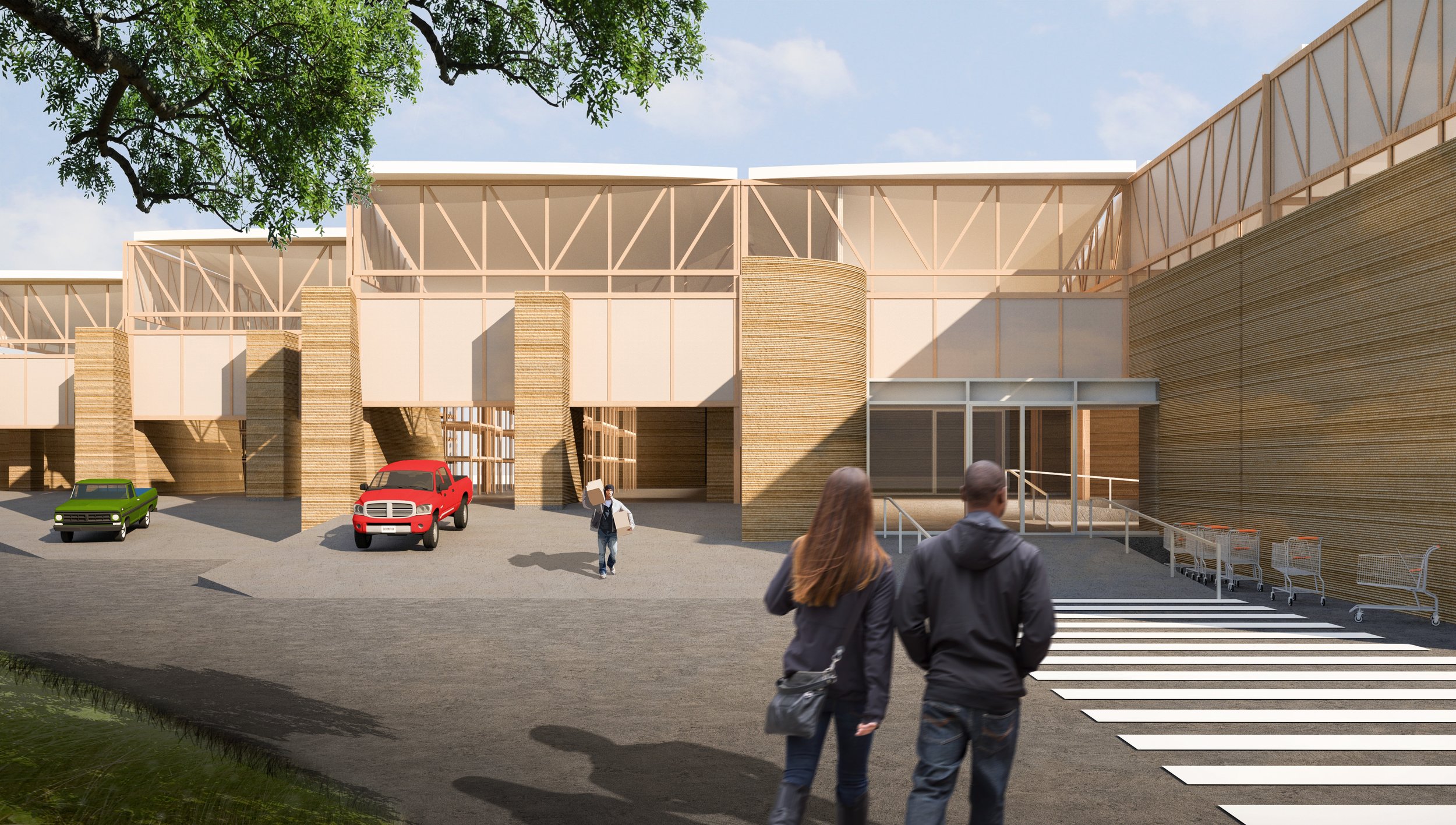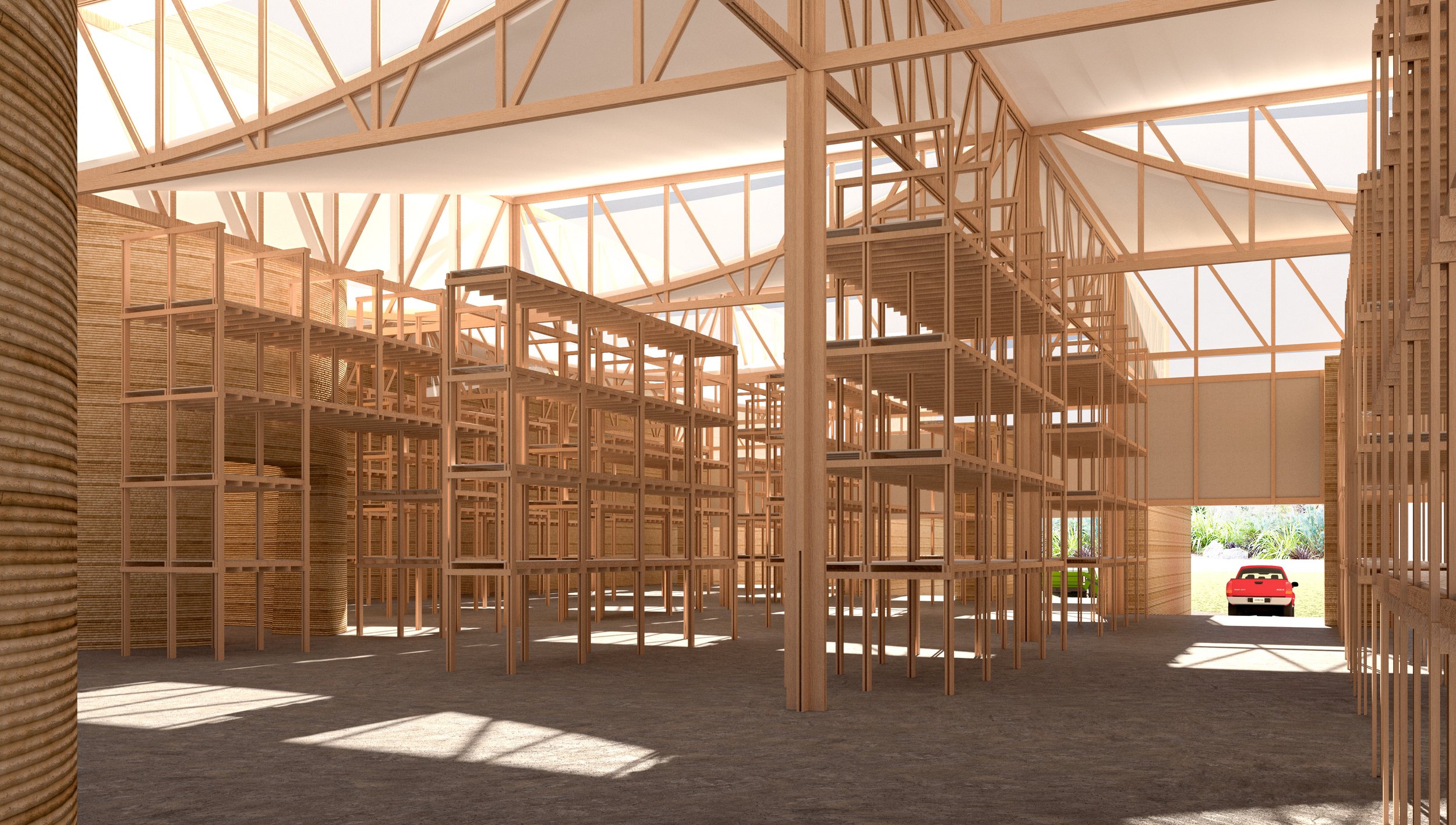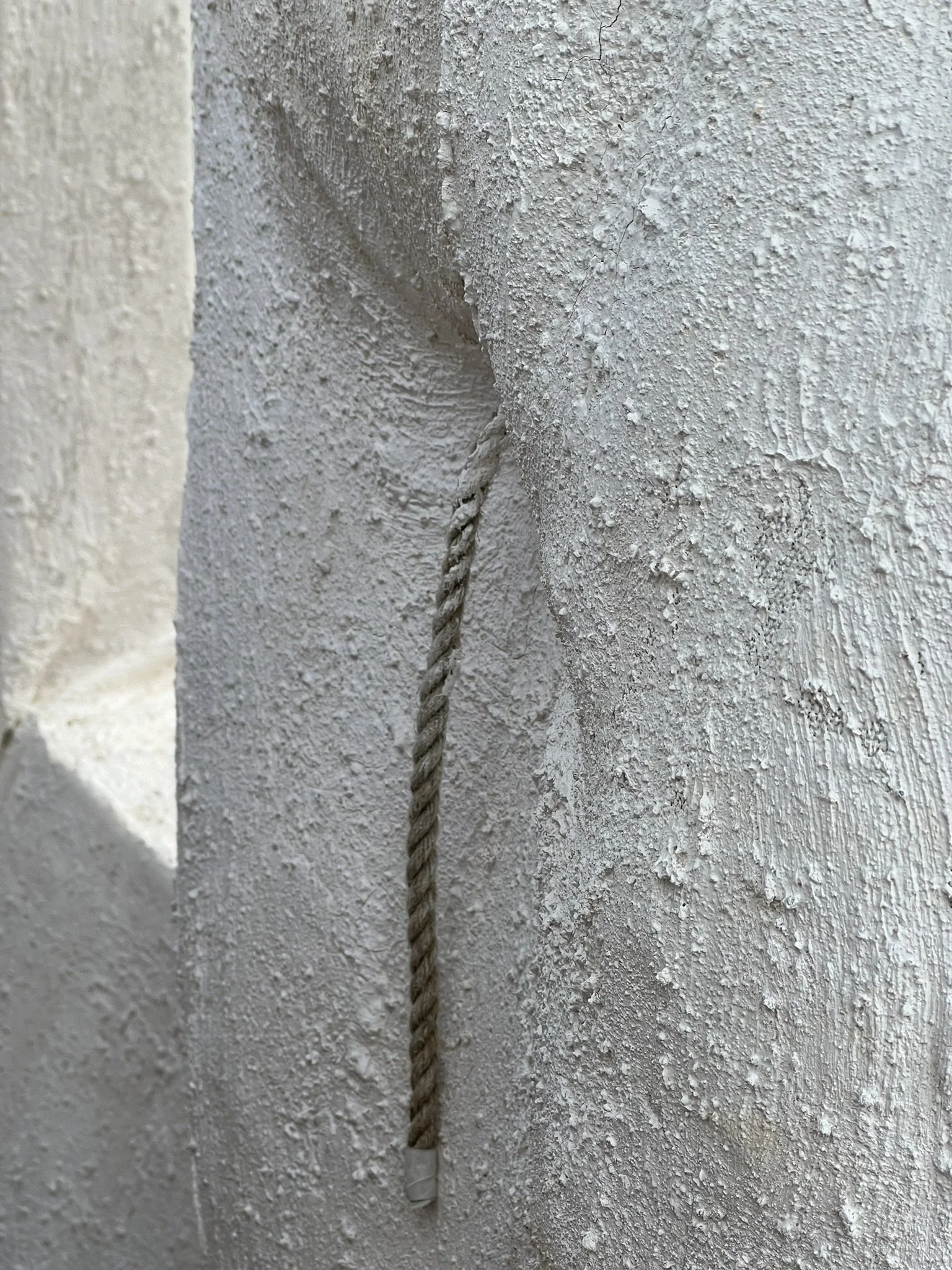warehouse 0
Warehouse 0 : Circular Material Facility Prototype
Princeton School of Architecture / Graduate Architecture Studio 503 / Fall 2022 / Collaborator: Michelle Deng / Mentors: Guy Nordenson and Paul Lewis
Proposing a radical warehouse prototype for the emergent circular material economy, Warehouse 0 straddles the generic and the site-specific. Creating a sandwiched triple-truss system out of standard-dimensional pine lumber, the frame can support a curved member which cradles the end of an evocative conoid roof. This roof, with its 4-foot overhang, is perfectly oriented to allow solar radiation to permeate the envelope during winter months, while protecting from the harsh summer sun.
Lined in locally-sourced scrap tile from Moravian Tileworks, the roof panels shelter a system comprised not only of composite cruciform columns, but also a series of silos and subtly-dodging printed earth walls. These navigate the space between the wooden members, providing thermal mass and differentiating space for different program uses, from water cachment to material showrooms. Shelves made from the same dimensional lumber seem to extend as part of the truss system, making space for reclaimed materials from lumber to lighting.
The building gently choreographs a flow of goods from delivery trucks to private customers along a North to South grain, articulated both in earth and shelves along the 34’ module (coordinated to the width of the earth printing gantry). An interior courtyard nestled as an interruption to the grain provides ample space for material testing, and an outdoor space tucked near the loading docks offers truck drivers and staff their own rest area. A series of siloed showrooms along the east of the site allow more discovery-minded customers to take time selecting and testing their materials
Renderings by Michelle Deng













