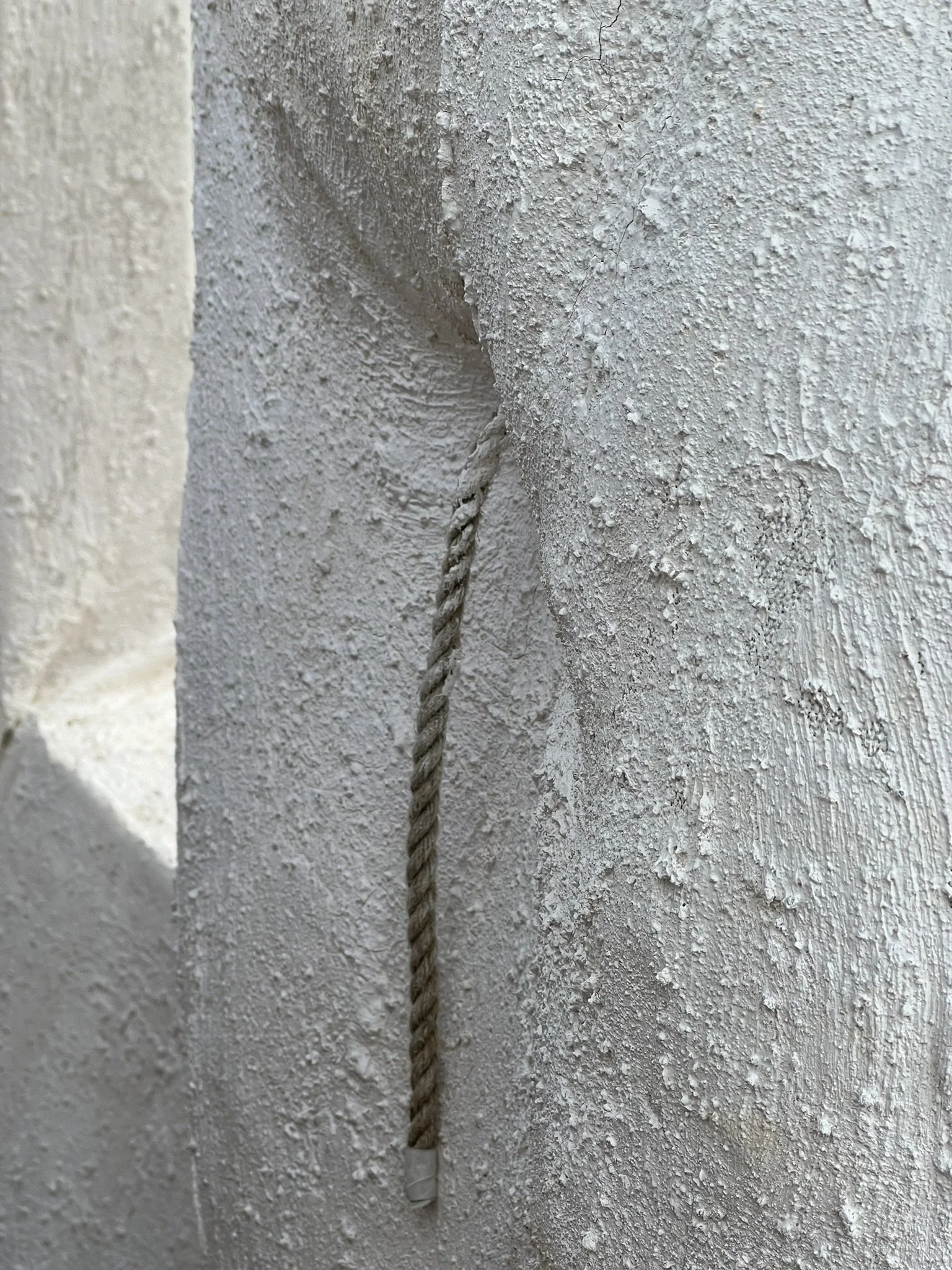house for earth
House for Earth / Borax Mine Remediation Facility
Princeton School of Architecture / Graduate Architecture Studio / Fall 2023 / Mentor: Darell Fields
The building exists as a remediative process on the site of the soon-to-be abandoned borax mine. Filtering the chemical slag from landscape into the structure, the project becomes one less of “building” but of “territory”—scaled to the dimensions of a 5 acre homestead. Appearing as a “shaft,” the structure’s reading belies its new purpose: an “unearthing” both physically, and historically.
Two hours outside Los Angeles, in the desert between the city and the popular preserved landscapes of Mojave National Preserve and Joshua Tree National Park, lies the largest open pit mine in California, and the second largest Boron mine in the world. Owned by the multinational mining corporation Rio Tinto, the mine covers 2216 acres, and reaches depths of 755 feet.
The deposit of colemanite borax was discovered in 1913, by Dr. John K. Suckow, who was drilling for water on his 5 acre homestead when he found what he first thought was gypsum. Francis Marion “Borax” Smith bought the claim for his Pacific Coast Borax Company, and by the 1920s the borax was being mined as the site through “shafts” and shipping across the desert using “20 mule teams.” As Pacific Coast Borax transitioned to U.S. Borax in the 1950s, the mine was transitioned into an open pit mine. The company was acquired by Rio Tinto in 1967. Used in everything from soap, to cell phones, to rocket fuel, the Boron found at the mine continues to be highly sought after. Rio Tinto has also executed a pilot project in 2019 to extract small amounts of Lithium from the waste parts of their process. According to their press materials, they expect ore reserves to be sufficient through 2050.
The form is that of an event. Beginning with a totemic operator, I performed a series of extractions, deconstructing it from a formal object in the landscape to a territorial operation, loosely assembled. The tenuous relationship to the ground plane, maintained from the totem allows the structure to sit lightly on the toxic, or recently remediated landscape.
The grid of standard, industrial fire-treated steel columns (W40x655) 43.6 in deep by 16.9 in wide, is spaced North-South according to the initial gap or “mine” in the totem, carrying it through the structure. I-beams spanning East-West are spaced according to the seams in the wood totem, echoing its presence. Floors are similarly constructed using standard materials, made responsive to site, concrete floors with steel reinforcement. The concrete itself is a product from the site – it is the building’s first purpose to create this, using boron-bearing waste sludge to formulate a new type of building material. Floor by floor, the barn is raised on a grid determined by the 5 acre dimensions. This structural continuity causes plan and section to become conflated, as territory in the mine operates in both a horizontal and vertical direction. Verticality carries the process in the structure, allowing Earth to both struggle against gravity and fall back toward it. Human workers occupy the habitable, 20’ trusses, constructing office spaces and new conference rooms within the 5 acre landscape. Existing between massive tanks of sulfur dioxide solution and the operable facade, the 570 workers formerly employed at the Rio Tinto Boron Mine hold a liminal but not precarious presence, with agency over their human environment, but little over their earth-boundedness.
The industrial-scale silos and other programmatic elements of the building are reutilized from the defunct boron processing plant. The building operates as follows. Toxic soil is unloaded by the massive earth hauling trucks which were prior used for the mine. This soil is carried up a soil elevator and is unloaded into the dryer. It is then ground into finer matter, and added to a 5:1 sulfur dioxide solution. The soil that is cleaned is then run through a vacuum filtration, rendering the still-toxic waste from the clean earth. The waste is released through the back of the structure into cement trucks, where it can be combined to produce new structures—housing for the workers, on the perimeter of the site, far from the toxic processes. The clean soil is impregnated first with agricultural seeds, stored in a seed vault, and later native seedlings, once the soil has been laid and the biome begins its regeneration. The soil and seedlings are distributed to the site via a deposit chute, aided by human workers. The land is first used for reparative agriculture, then the native plants are seeded when the soil’s biome is reconstituted. When the structure has finished its job, it performs as a relic of an event - the empty mule barn which once held teams of mules, running borax East. Voids once full are empty, the site once empty is now full.




















